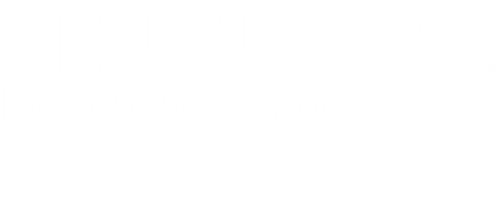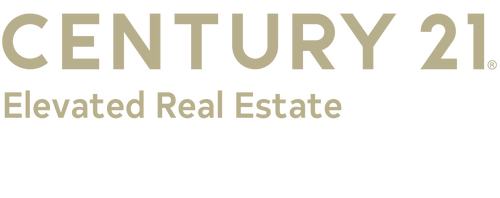


Listing Courtesy of: IRES LLC / Century 21 Elevated Real Estate / Lestel Meade - Contact: 9702241800
5442 Tiller Ct Windsor, CO 80528
Active (134 Days)
$810,000
MLS #:
1032547
1032547
Taxes
$5,161(2024)
$5,161(2024)
Lot Size
10,266 SQFT
10,266 SQFT
Type
Single-Family Home
Single-Family Home
Year Built
2000
2000
School District
Poudre
Poudre
County
Larimer County
Larimer County
Community
Highland Meadows
Highland Meadows
Listed By
Lestel Meade, Century 21 Elevated Real Estate, Contact: 9702241800
Source
IRES LLC
Last checked Sep 10 2025 at 11:51 PM GMT+0000
IRES LLC
Last checked Sep 10 2025 at 11:51 PM GMT+0000
Bathroom Details
- Full Bathrooms: 3
- Half Bathroom: 1
Interior Features
- Eat-In Kitchen
- Gas Range/Oven
- Dishwasher
- Kitchen Island
- Refrigerator
- Separate Dining Room
- Disposal
- Microwave
- Double Oven
- Jack & Jill Bathroom
- Study Area
- Walk-In Closet(s)
- Laundry: Washer/Dryer Hookups
- Windows: Window Coverings
- Windows: Double Pane Windows
- Laundry: Sink
Kitchen
- Wood Floor
Subdivision
- Highland Meadows
Lot Information
- Cul-De-Sac
- Lawn Sprinkler System
- Curbs
- Gutters
- Sidewalks
- Level
- Wooded
- Near Golf Course
Property Features
- Fireplace: Family/Recreation Room Fireplace
- Fireplace: Gas
Heating and Cooling
- Forced Air
- Central Air
Basement Information
- Full
- Unfinished
Homeowners Association Information
- Dues: $550/Annually
Flooring
- Wood Floors
Exterior Features
- Roof: Composition
Utility Information
- Utilities: Natural Gas Available, Electricity Available
- Energy: Southern Exposure, Hvac, Thermostat
School Information
- Elementary School: Timnath
- Middle School: Preston
- High School: Fossil Ridge
Garage
- Attached Garage
Parking
- Garage Door Opener
- Oversized
Stories
- 2
Living Area
- 3,384 sqft
Additional Information: Elevated Real Estate | 9702241800
Location
Listing Price History
Date
Event
Price
% Change
$ (+/-)
Jul 01, 2025
Price Changed
$810,000
-1%
-10,000
Apr 30, 2025
Original Price
$820,000
-
-
Estimated Monthly Mortgage Payment
*Based on Fixed Interest Rate withe a 30 year term, principal and interest only
Listing price
Down payment
%
Interest rate
%Mortgage calculator estimates are provided by C21 CapRock Real Estate and are intended for information use only. Your payments may be higher or lower and all loans are subject to credit approval.
Disclaimer: Updated: 9/10/25 16:51 Information source: Information and Real Estate Services, LLC. Provided for limited non-commercial use only under IRES Rules © Copyright IRES. Terms of Use: Listing information is provided exclusively for consumers personal, non-commercial use and may not be used for any purpose other than to identify prospective properties consumers may be interested in purchasing. Information deemed reliable but not guaranteed by the MLS.




Description