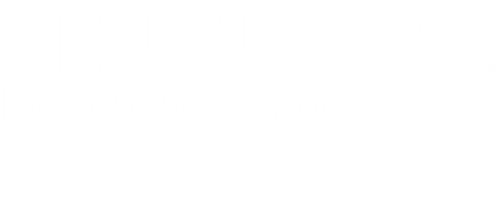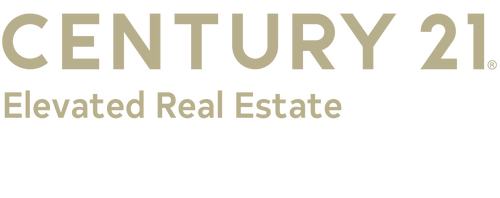


Listing Courtesy of: IRES LLC / Century 21 Elevated Real Estate / Jason Humpal - Contact: 9702241800
1805 Seashell Ct Windsor, CO 80550
Active (30 Days)
$2,195,000
MLS #:
1022739
1022739
Taxes
$17,756(2023)
$17,756(2023)
Lot Size
0.54 acres
0.54 acres
Type
Single-Family Home
Single-Family Home
Year Built
2006
2006
Style
Contemporary/Modern, Chalet
Contemporary/Modern, Chalet
Views
Water
Water
School District
Weld Re-4
Weld Re-4
County
Weld County
Weld County
Community
Water Valley
Water Valley
Listed By
Jason Humpal, Century 21 Elevated Real Estate, Contact: 9702241800
Source
IRES LLC
Last checked Dec 24 2024 at 4:39 PM GMT+0000
IRES LLC
Last checked Dec 24 2024 at 4:39 PM GMT+0000
Bathroom Details
- Full Bathrooms: 6
- Half Bathrooms: 2
Interior Features
- Windows: Double Pane Windows
- Windows: Bay Window(s)
- Windows: Wood Frames
- Windows: Window Coverings
- Microwave
- Bar Fridge
- Refrigerator
- Dishwasher
- Gas Range/Oven
- 2 or More H20 Heaters
- Laundry: Main Level
- Laundry: Washer/Dryer Hookups
- 9ft+ Ceilings
- Two Primary Suites
- Kitchen Island
- Wet Bar
- Walk-In Closet(s)
- Stain/Natural Trim
- Pantry
- Open Floorplan
- Cathedral/Vaulted Ceilings
- Separate Dining Room
- Eat-In Kitchen
- Study Area
Kitchen
- Wood Floor
Subdivision
- Water Valley
Lot Information
- Within City Limits
- Abuts Private Open Space
- Near Golf Course
- Level
- Cul-De-Sac
- Sidewalks
- Gutters
- Curbs
Property Features
- Fireplace: Basement
- Fireplace: Great Room
- Fireplace: Primary Bedroom
- Fireplace: Family/Recreation Room Fireplace
- Fireplace: Gas Logs Included
- Fireplace: Gas
- Fireplace: 2+ Fireplaces
Heating and Cooling
- 2 or More Heat Sources
- Forced Air
- Central Air
Basement Information
- Partially Finished
- Full
Homeowners Association Information
- Dues: $140/Annually
Flooring
- Wood Floors
Exterior Features
- Roof: Composition
Utility Information
- Utilities: Electricity Available, Natural Gas Available
- Sewer: City Sewer
- Energy: Hvac
School Information
- Elementary School: Mountain View,Tozer
- Middle School: Windsor
- High School: Windsor
Garage
- Attached Garage
Parking
- Oversized
- Heated Garage
- Rv/Boat Parking
- Garage Door Opener
Stories
- 2
Living Area
- 8,737 sqft
Additional Information: Elevated Real Estate | 9702241800
Location
Estimated Monthly Mortgage Payment
*Based on Fixed Interest Rate withe a 30 year term, principal and interest only
Listing price
Down payment
%
Interest rate
%Mortgage calculator estimates are provided by C21 CapRock Real Estate and are intended for information use only. Your payments may be higher or lower and all loans are subject to credit approval.
Disclaimer: Updated: 12/24/24 08:39 Information source: Information and Real Estate Services, LLC. Provided for limited non-commercial use only under IRES Rules © Copyright IRES. Terms of Use: Listing information is provided exclusively for consumers personal, non-commercial use and may not be used for any purpose other than to identify prospective properties consumers may be interested in purchasing. Information deemed reliable but not guaranteed by the MLS.




Description