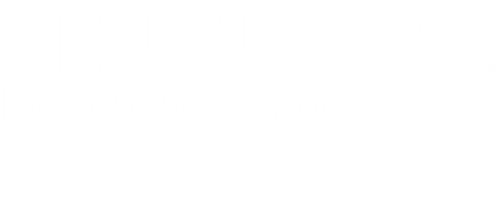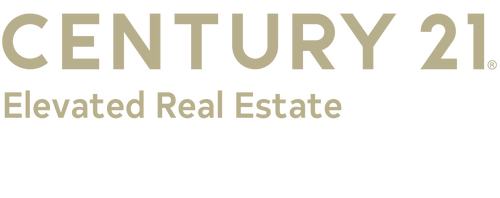


Listing Courtesy of: IRES LLC / Century 21 Elevated Real Estate / Ginger Blasi - Contact: dan.bishop@realestategj.com,720-384-6573
17046 Desert Wine Trl Parker, CO 80134
Pending (36 Days)
$699,000
MLS #:
5671831
5671831
Taxes
$6,297(2023)
$6,297(2023)
Lot Size
6,390 SQFT
6,390 SQFT
Type
Single-Family Home
Single-Family Home
Year Built
2022
2022
Style
Contemporary/Modern
Contemporary/Modern
School District
Douglas Re-1
Douglas Re-1
County
Douglas County
Douglas County
Community
Looking Glass
Looking Glass
Listed By
Ginger Blasi, Century 21 Elevated Real Estate, Contact: dan.bishop@realestategj.com,720-384-6573
Source
IRES LLC
Last checked Apr 18 2025 at 10:19 AM GMT+0000
IRES LLC
Last checked Apr 18 2025 at 10:19 AM GMT+0000
Bathroom Details
- Full Bathrooms: 2
- 3/4 Bathroom: 1
- Half Bathroom: 1
Interior Features
- Study Area
- Eat-In Kitchen
- Pantry
- Walk-In Closet(s)
- Jack & Jill Bathroom
- Kitchen Island
- Laundry: Upper Level
- Dishwasher
- Refrigerator
- Microwave
- Windows: Double Pane Windows
Subdivision
- Looking Glass
Heating and Cooling
- Forced Air
- Central Air
Homeowners Association Information
- Dues: $65/Monthly
Exterior Features
- Roof: Composition
Utility Information
- Utilities: Electricity Available
- Sewer: City Sewer, Public Sewer
School Information
- Elementary School: Legacy Point
- Middle School: Sagewood
- High School: Ponderosa
Garage
- Attached Garage
Parking
- Tandem
Stories
- 2
Living Area
- 2,654 sqft
Additional Information: Elevated Real Estate | dan.bishop@realestategj.com,720-384-6573
Location
Estimated Monthly Mortgage Payment
*Based on Fixed Interest Rate withe a 30 year term, principal and interest only
Listing price
Down payment
%
Interest rate
%Mortgage calculator estimates are provided by C21 CapRock Real Estate and are intended for information use only. Your payments may be higher or lower and all loans are subject to credit approval.
Disclaimer: Updated: 4/18/25 03:19 Information source: Information and Real Estate Services, LLC. Provided for limited non-commercial use only under IRES Rules © Copyright IRES. Terms of Use: Listing information is provided exclusively for consumers personal, non-commercial use and may not be used for any purpose other than to identify prospective properties consumers may be interested in purchasing. Information deemed reliable but not guaranteed by the MLS.




Description