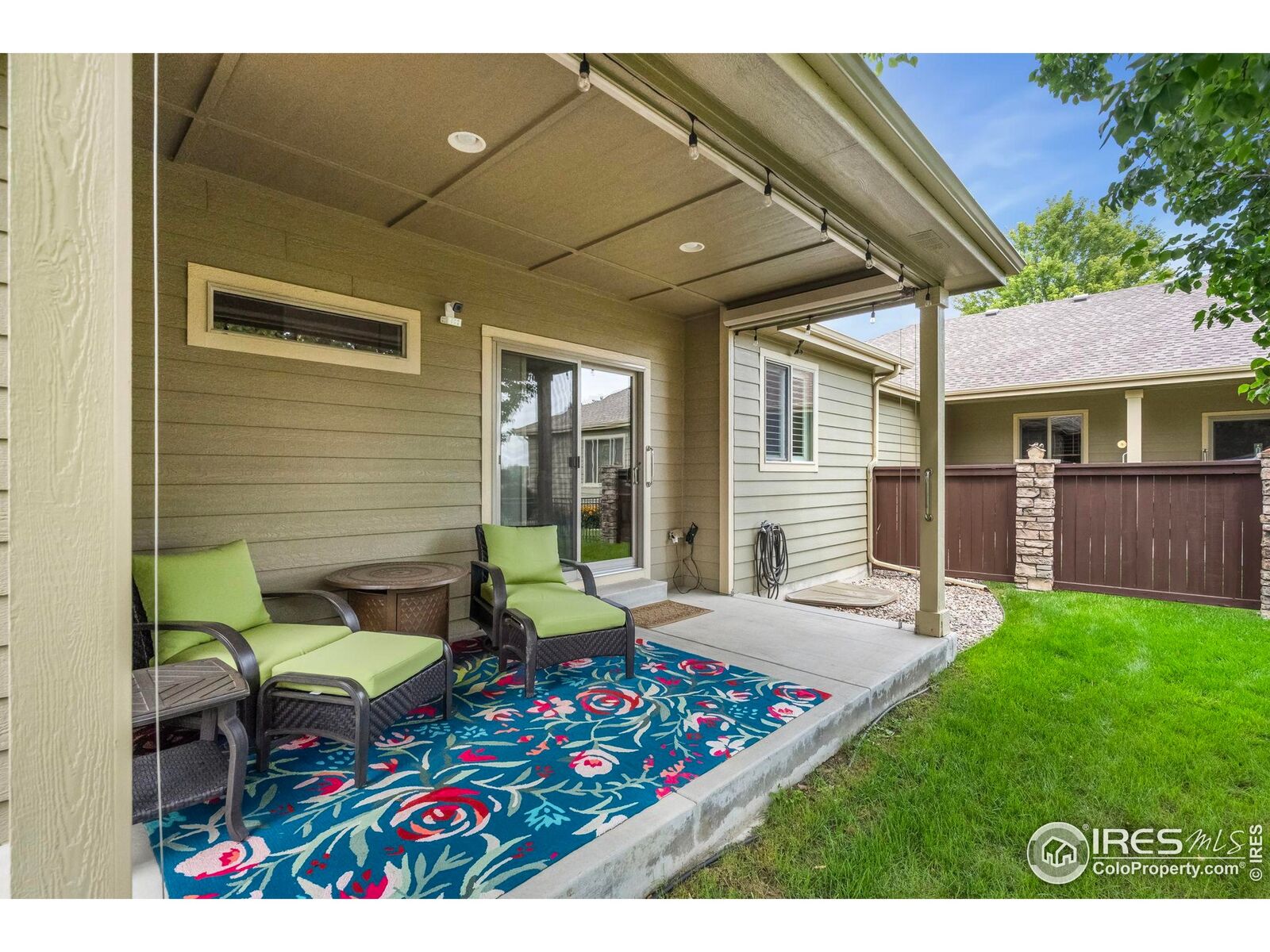
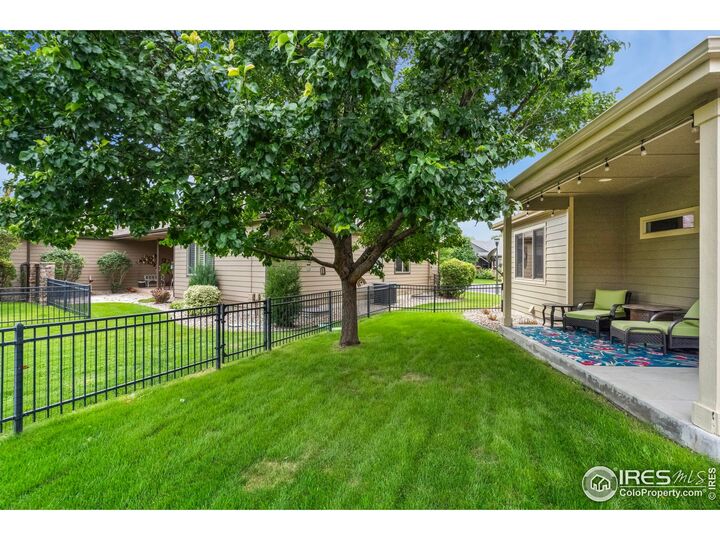
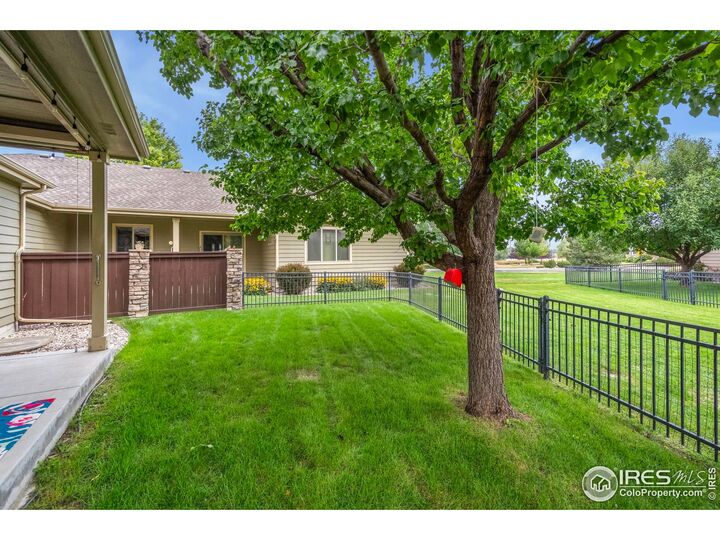
Listing Courtesy of: IRES LLC / Century 21 Elevated Real Estate / Lestel Meade - Contact: 9702241800
2986 Purgatory Creek Dr Loveland, CO 80538
Pending (15 Days)
$618,000
MLS #:
1042317
1042317
Taxes
$2,676(2024)
$2,676(2024)
Lot Size
7,061 SQFT
7,061 SQFT
Type
Townhouse
Townhouse
Year Built
2005
2005
Style
Patio Home, Ranch
Patio Home, Ranch
Views
Water
Water
School District
Thompson R2-J
Thompson R2-J
County
Larimer County
Larimer County
Community
Seven Lakes North
Seven Lakes North
Listed By
Lestel Meade, Century 21 Elevated Real Estate, Contact: 9702241800
Source
IRES LLC
Last checked Sep 10 2025 at 6:09 PM GMT+0000
IRES LLC
Last checked Sep 10 2025 at 6:09 PM GMT+0000
Bathroom Details
- Full Bathrooms: 2
- 3/4 Bathroom: 1
Interior Features
- Eat-In Kitchen
- Electric Range/Oven
- Dishwasher
- Kitchen Island
- Refrigerator
- Separate Dining Room
- Disposal
- Microwave
- Wet Bar
- Open Floorplan
- Walk-In Closet(s)
- Laundry: Washer/Dryer Hookups
- Windows: Window Coverings
- Windows: Double Pane Windows
- Washer
- Dryer
Kitchen
- Wood Floor
Subdivision
- Seven Lakes North
Lot Information
- Curbs
- Gutters
- Sidewalks
Property Features
- Fireplace: Gas
- Fireplace: Living Room
Heating and Cooling
- Forced Air
- Central Air
Basement Information
- Full
- Partially Finished
Homeowners Association Information
- Dues: $331/Monthly
Exterior Features
- Roof: Composition
Utility Information
- Utilities: Natural Gas Available, Electricity Available
- Sewer: City Sewer
School Information
- Elementary School: Peakview Academy at Conrad Ball
- Middle School: Peakview Academy at Conrad Ball
- High School: Mountain View
Garage
- Attached Garage
Parking
- Garage Door Opener
- Oversized
Stories
- 1
Living Area
- 2,916 sqft
Additional Information: Elevated Real Estate | 9702241800
Location
Estimated Monthly Mortgage Payment
*Based on Fixed Interest Rate withe a 30 year term, principal and interest only
Listing price
Down payment
%
Interest rate
%Mortgage calculator estimates are provided by C21 CapRock Real Estate and are intended for information use only. Your payments may be higher or lower and all loans are subject to credit approval.
Disclaimer: Updated: 9/10/25 11:09 Information source: Information and Real Estate Services, LLC. Provided for limited non-commercial use only under IRES Rules © Copyright IRES. Terms of Use: Listing information is provided exclusively for consumers personal, non-commercial use and may not be used for any purpose other than to identify prospective properties consumers may be interested in purchasing. Information deemed reliable but not guaranteed by the MLS.
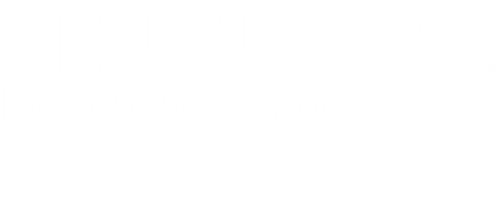
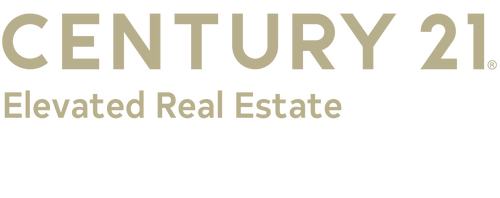


Description