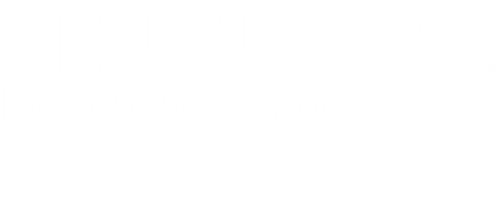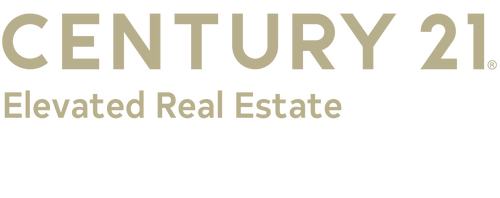


Listing Courtesy of: IRES LLC / Century 21 Elevated Real Estate / Lestel Meade - Contact: 9702241800
2960 Kincaid Dr 303 Loveland, CO 80538
Active (237 Days)
$270,000 (USD)
MLS #:
1034524
1034524
Taxes
$1,545(2024)
$1,545(2024)
Lot Size
1,450 SQFT
1,450 SQFT
Type
Townhouse
Townhouse
Year Built
2018
2018
Style
Ranch
Ranch
Views
Foothills View
Foothills View
School District
Thompson R2-J
Thompson R2-J
County
Larimer County
Larimer County
Community
Enchantment Ridge
Enchantment Ridge
Listed By
Lestel Meade, Century 21 Elevated Real Estate, Contact: 9702241800
Source
IRES LLC
Last checked Jan 11 2026 at 11:06 PM GMT+0000
IRES LLC
Last checked Jan 11 2026 at 11:06 PM GMT+0000
Bathroom Details
- Full Bathroom: 1
- 3/4 Bathroom: 1
Interior Features
- Eat-In Kitchen
- Electric Range/Oven
- Cathedral/Vaulted Ceilings
- Dishwasher
- Kitchen Island
- Refrigerator
- Separate Dining Room
- Disposal
- Microwave
- Open Floorplan
- Walk-In Closet(s)
- Laundry: Washer/Dryer Hookups
- Windows: Window Coverings
- Windows: Double Pane Windows
- Washer
- Dryer
Kitchen
- Laminate Floor
Subdivision
- Enchantment Ridge
Lot Information
- Curbs
- Gutters
- Sidewalks
Heating and Cooling
- Forced Air
- Central Air
Homeowners Association Information
- Dues: $228/Monthly
Exterior Features
- Roof: Composition
Utility Information
- Utilities: Natural Gas Available, Electricity Available
- Sewer: City Sewer
School Information
- Elementary School: Ponderosa
- Middle School: Erwin, Lucile
- High School: Loveland
Stories
- 1
Living Area
- 1,296 sqft
Additional Information: Elevated Real Estate | 9702241800
Location
Estimated Monthly Mortgage Payment
*Based on Fixed Interest Rate withe a 30 year term, principal and interest only
Listing price
Down payment
%
Interest rate
%Mortgage calculator estimates are provided by C21 CapRock Real Estate and are intended for information use only. Your payments may be higher or lower and all loans are subject to credit approval.
Disclaimer: Updated: 1/11/26 15:06 Information source: Information and Real Estate Services, LLC. Provided for limited non-commercial use only under IRES Rules © Copyright IRES. Terms of Use: Listing information is provided exclusively for consumers personal, non-commercial use and may not be used for any purpose other than to identify prospective properties consumers may be interested in purchasing. Information deemed reliable but not guaranteed by the MLS.




Description