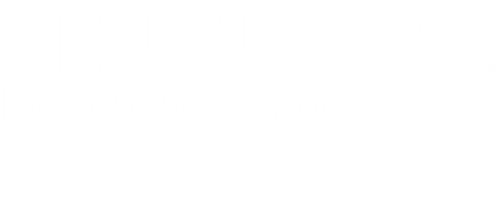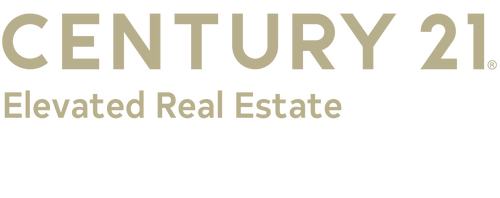


Listing Courtesy of: IRES LLC / Century 21 Elevated Real Estate / Ginger Blasi - Contact: 9702241800
525 Sage Ave Greeley, CO 80634
Active (6 Days)
$962,500
MLS #:
1043036
1043036
Taxes
$5,002(2024)
$5,002(2024)
Lot Size
9,883 SQFT
9,883 SQFT
Type
Single-Family Home
Single-Family Home
Year Built
2008
2008
Style
Contemporary/Modern, Ranch
Contemporary/Modern, Ranch
Views
Foothills View, Mountain(s)
Foothills View, Mountain(s)
School District
Weld Re-4
Weld Re-4
County
Weld County
Weld County
Community
Poudre River Ranch 3rd Fg
Poudre River Ranch 3rd Fg
Listed By
Ginger Blasi, Century 21 Elevated Real Estate, Contact: 9702241800
Source
IRES LLC
Last checked Sep 10 2025 at 8:51 PM GMT+0000
IRES LLC
Last checked Sep 10 2025 at 8:51 PM GMT+0000
Bathroom Details
- Full Bathrooms: 3
- Half Bathroom: 1
Interior Features
- Eat-In Kitchen
- Dishwasher
- Kitchen Island
- Disposal
- Microwave
- Pantry
- Double Oven
- Wet Bar
- Jack & Jill Bathroom
- 9ft+ Ceilings
- Study Area
- High Speed Internet
- Open Floorplan
- Walk-In Closet(s)
- Laundry: Washer/Dryer Hookups
- Laundry: Main Level
- Windows: Double Pane Windows
Kitchen
- Tile Floor
Subdivision
- Poudre River Ranch 3Rd Fg
Lot Information
- Cul-De-Sac
- Lawn Sprinkler System
- Curbs
- Gutters
- Sidewalks
- Fire Hydrant Within 500 Feet
Property Features
- Fireplace: Family/Recreation Room Fireplace
- Fireplace: Gas
Heating and Cooling
- Forced Air
- Central Air
Basement Information
- Built-In Radon
- Full
- Walk-Out Access
- Partially Finished
Homeowners Association Information
- Dues: $425/Annually
Flooring
- Wood Floors
Exterior Features
- Roof: Composition
Utility Information
- Utilities: Natural Gas Available, Electricity Available, Cable Available
- Sewer: City Sewer
School Information
- Elementary School: Mountain View
- Middle School: Windsor
- High School: Windsor
Garage
- Attached Garage
Parking
- Garage Door Opener
- Oversized
Stories
- 1
Living Area
- 5,226 sqft
Additional Information: Elevated Real Estate | 9702241800
Location
Estimated Monthly Mortgage Payment
*Based on Fixed Interest Rate withe a 30 year term, principal and interest only
Listing price
Down payment
%
Interest rate
%Mortgage calculator estimates are provided by C21 CapRock Real Estate and are intended for information use only. Your payments may be higher or lower and all loans are subject to credit approval.
Disclaimer: Updated: 9/10/25 13:51 Information source: Information and Real Estate Services, LLC. Provided for limited non-commercial use only under IRES Rules © Copyright IRES. Terms of Use: Listing information is provided exclusively for consumers personal, non-commercial use and may not be used for any purpose other than to identify prospective properties consumers may be interested in purchasing. Information deemed reliable but not guaranteed by the MLS.




Description