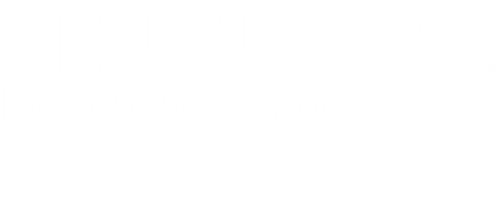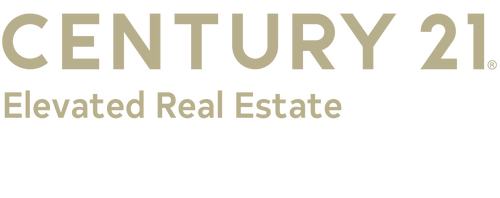


681 Eadin Ln Grand Junction, CO 81504
Description
2832772
$1,900(2024)
5,663 SQFT
Single-Family Home
2022
Ranch
Mountain(s)
Mesa County Valley 51
Mesa County
Arabesque Subdivision
Listed By
IRES LLC
Last checked Sep 10 2025 at 11:51 PM GMT+0000
- Full Bathrooms: 2
- Dishwasher
- Refrigerator
- Microwave
- Pantry
- Laundry: Main Level
- Windows: Window Coverings
- Windows: Double Pane Windows
- Arabesque Subdivision
- Xeriscape
- Fireplace: Gas
- Fireplace: Insert
- Foundation: Slab
- Forced Air
- Central Air
- Ceiling Fan(s)
- Dues: $350/Annually
- Roof: Composition
- Roof: Fiberglass
- Sewer: City Sewer, Public Sewer
- Elementary School: Thunder Mountain
- Middle School: Bookcliff
- High School: Central
- Attached Garage
- 1
- 1,873 sqft
Estimated Monthly Mortgage Payment
*Based on Fixed Interest Rate withe a 30 year term, principal and interest only




A gas fireplace anchors the heart of the home, ready to warm winter evenings and cast a gentle glow on quiet moments. In the guest bath, a beautifully tiled surround adds spa-like flair, while the laundry room-yes, even the laundry room-comes equipped with a utility sink, because life's little conveniences matter.
Slide open the door to a private covered patio, perfectly placed off the dining room and your serene master suite. Morning coffee? Evening stargazing? This space was made for both. Out back, a fenced yard awaits-ideal for garden dreams, playdates, or simply doing nothing at all. Beautiful views of Grand Mesa from the front bedroom and front yard.
Tucked into a newer, meticulously maintained neighborhood, you're also close to parks and trails that beg to be explored; minutes from schools, shops, and swift access to I-70. This isn't just a house-it's the setting for your life's next chapter.