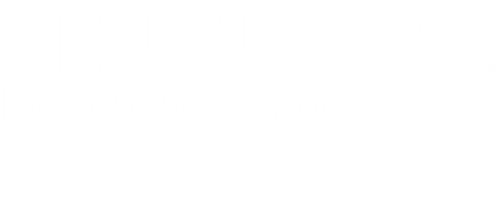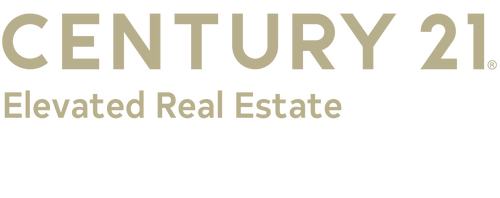


Listing Courtesy of: GRAND JUNCTION / Century 21 Elevated Real Estate / Lacie Mosher
434 Donogal Drive A Grand Junction, CO 81504
Active (108 Days)
$415,000
MLS #:
20251217
20251217
Lot Size
4,792 SQFT
4,792 SQFT
Type
Single-Family Home
Single-Family Home
Year Built
2016
2016
Style
Ranch
Ranch
County
Mesa County
Mesa County
Community
Wexford Estates
Wexford Estates
Listed By
Lacie Mosher, Century 21 Elevated Real Estate
Source
GRAND JUNCTION
Last checked Jul 11 2025 at 11:06 AM GMT+0000
GRAND JUNCTION
Last checked Jul 11 2025 at 11:06 AM GMT+0000
Bathroom Details
Interior Features
- Ceiling Fan(s)
- Dry Bar
- Garden Tub/Roman Tub
- Kitchen/Dining Combo
- Main Level Primary
- Pantry
- Vaulted Ceiling(s)
- Walk-In Closet(s)
- Walk-In Shower
- Window Treatments
- Laundry: Laundry Room
- Dishwasher
- Disposal
- Dryer
- Electric Oven
- Electric Range
- Microwave
- Refrigerator
- Washer
- Windows: Window Coverings
Subdivision
- Wexford Estates
Lot Information
- Cul-De-Sac
- Landscaped
- Sprinkler System
Property Features
- Foundation: Slab
Heating and Cooling
- Forced Air
- Natural Gas
- Central Air
Homeowners Association Information
- Dues: $225/Annually
Flooring
- Carpet
- Laminate
Exterior Features
- Roof: Asphalt
- Roof: Composition
Utility Information
- Utilities: Water Source: Public
- Sewer: Connected
School Information
- Elementary School: Pear Park
- Middle School: East
- High School: Grand Junction
Parking
- Attached
- Garage
- Garage Door Opener
Location
Listing Price History
Date
Event
Price
% Change
$ (+/-)
Jul 01, 2025
Price Changed
$415,000
-1%
-2,900
Jun 20, 2025
Price Changed
$417,900
0%
-1,000
Jun 13, 2025
Price Changed
$418,900
0%
-1,100
May 08, 2025
Price Changed
$420,000
-1%
-5,000
Apr 04, 2025
Price Changed
$425,000
-1%
-2,500
Estimated Monthly Mortgage Payment
*Based on Fixed Interest Rate withe a 30 year term, principal and interest only
Listing price
Down payment
%
Interest rate
%Mortgage calculator estimates are provided by C21 CapRock Real Estate and are intended for information use only. Your payments may be higher or lower and all loans are subject to credit approval.
Disclaimer: Copyright 2025 Grand Junction Association of Realtors. All rights reserved. This information is deemed reliable, but not guaranteed. The information being provided is for consumers’ personal, non-commercial use and may not be used for any purpose other than to identify prospective properties consumers may be interested in purchasing. Data last updated 7/11/25 04:06





Description