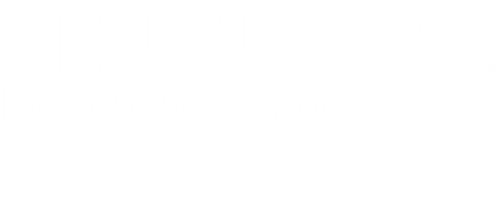


1809 Juniper St Grand Junction, CO 81505
Description
5115553
$2,098(2024)
0.34 acres
Single-Family Home
1958
Ranch
Mesa County Valley 51
Mesa County
Westlake Park
Listed By
IRES LLC
Last checked Sep 10 2025 at 8:51 PM GMT+0000
- Full Bathrooms: 2
- Half Bathroom: 1
- Dishwasher
- Refrigerator
- Microwave
- Pantry
- Water Softener Owned
- Study Area
- Laundry: Main Level
- Windows: Window Coverings
- Washer
- Dryer
- Westlake Park
- Corner Lot
- Gutters
- Fireplace: Family/Recreation Room Fireplace
- Forced Air
- Evaporative Cooling
- Wall/Window Unit(s)
- Crawl Space
- Roof: Fiberglass
- Sewer: City Sewer, Public Sewer
- Elementary School: Pomona
- Middle School: West
- High School: Grand Junction
- Attached Garage
- 1
- 2,469 sqft
Estimated Monthly Mortgage Payment
*Based on Fixed Interest Rate withe a 30 year term, principal and interest only




Step beyond the walls and discover what makes this property truly special: a dream-worthy workshop for every project, two handy sheds for treasures or tools, and a backyard oasis where green lawns thrive under the care of a sprinkler system. The fence wraps it all in privacy, and a covered patio creating a retreat that's as practical as it is peaceful.
Recently painted and capped with a newer roof, this home blends modern updates with timeless comfort. Just minutes from parks, shopping, and hospitals, it's the perfect balance of quiet living and everyday convenience. Whether you're creating, entertaining, or simply relaxing, this home offers the space to do it all.