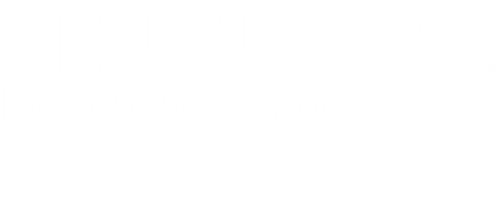


Listing Courtesy of: GRAND JUNCTION / Century 21 Caprock Real Estate / Alicia Seitz
1155 Lakeside Drive 503 Grand Junction, CO 81506
Active (220 Days)
$299,500 (USD)
MLS #:
20252620
20252620
Type
Condo
Condo
Year Built
1973
1973
Style
Two Story
Two Story
County
Mesa County
Mesa County
Community
Appleridge
Appleridge
Listed By
Alicia Seitz, Century 21 Caprock Real Estate
Source
GRAND JUNCTION
Last checked Jan 11 2026 at 10:50 PM GMT+0000
GRAND JUNCTION
Last checked Jan 11 2026 at 10:50 PM GMT+0000
Bathroom Details
Interior Features
- Dishwasher
- Microwave
- Refrigerator
- Dryer
- Washer
- Disposal
- Ceiling Fan(s)
- Laundry: Laundry Closet
- Laundry: In Hall
- Laundry: Washer Hookup
- Laundry: Dryer Hookup
- Electric Oven
- Electric Range
- Walk-In Closet(s)
- Windows: Window Coverings
- Upper Level Primary
- Laminate Counters
- Window Treatments
Subdivision
- Appleridge
Lot Information
- Landscaped
- Greenbelt
- Sprinkler System
Property Features
- Fireplace: Electric
Heating and Cooling
- Baseboard
- Hot Water
- Natural Gas
- Fireplace(s)
- Evaporative Cooling
Basement Information
- Crawl Space
Homeowners Association Information
- Dues: $412/Monthly
Flooring
- Tile
- Carpet
- Luxury Vinyl Plank
Exterior Features
- Roof: Asphalt
- Roof: Composition
Utility Information
- Utilities: Water Source: Public
- Sewer: Connected
School Information
- Elementary School: Tope
- Middle School: West
- High School: Grand Junction
Parking
- Carport
- Assigned
Stories
- 2
Listing Price History
Date
Event
Price
% Change
$ (+/-)
Aug 22, 2025
Price Changed
$299,500
-2%
-$5,500
Location
Estimated Monthly Mortgage Payment
*Based on Fixed Interest Rate withe a 30 year term, principal and interest only
Listing price
Down payment
%
Interest rate
%Mortgage calculator estimates are provided by C21 CapRock Real Estate and are intended for information use only. Your payments may be higher or lower and all loans are subject to credit approval.
Disclaimer: Copyright 2026 Grand Junction Association of Realtors. All rights reserved. This information is deemed reliable, but not guaranteed. The information being provided is for consumers’ personal, non-commercial use and may not be used for any purpose other than to identify prospective properties consumers may be interested in purchasing. Data last updated 1/11/26 14:50




Description