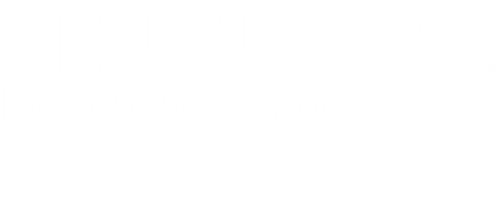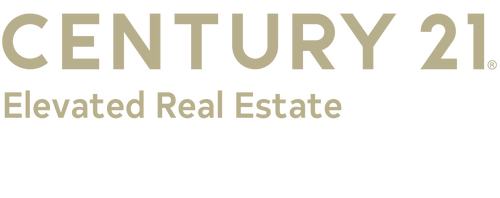


Listing Courtesy of: IRES LLC / Century 21 Elevated Real Estate / Jason Humpal - Contact: 9702241800
6400 Finch Ct Fort Collins, CO 80525
Active (118 Days)
$499,000
MLS #:
1034348
1034348
Taxes
$2,377(2024)
$2,377(2024)
Lot Size
4,547 SQFT
4,547 SQFT
Type
Townhouse
Townhouse
Year Built
1994
1994
Style
Contemporary/Modern, Patio Home, Ranch
Contemporary/Modern, Patio Home, Ranch
School District
Poudre
Poudre
County
Larimer County
Larimer County
Community
Paragon Point Pud
Paragon Point Pud
Listed By
Jason Humpal, Century 21 Elevated Real Estate, Contact: 9702241800
Source
IRES LLC
Last checked Sep 10 2025 at 8:51 PM GMT+0000
IRES LLC
Last checked Sep 10 2025 at 8:51 PM GMT+0000
Bathroom Details
- Full Bathroom: 1
- 3/4 Bathrooms: 2
Interior Features
- Eat-In Kitchen
- Electric Range/Oven
- Dishwasher
- Refrigerator
- Separate Dining Room
- Microwave
- Study Area
- Satellite Avail
- Open Floorplan
- Walk-In Closet(s)
- Laundry: Washer/Dryer Hookups
- Windows: Double Pane Windows
- Washer
- Dryer
Kitchen
- Laminate Floor
Subdivision
- Paragon Point Pud
Lot Information
- Cul-De-Sac
- Curbs
- Gutters
- Sidewalks
- Fire Hydrant Within 500 Feet
Property Features
- Fireplace: Gas Logs Included
- Fireplace: Gas
- Fireplace: Living Room
Heating and Cooling
- Forced Air
- Central Air
- Ceiling Fan(s)
Basement Information
- Partial
- Daylight
- Partially Finished
Homeowners Association Information
- Dues: $300/Monthly
Flooring
- Wood Floors
Exterior Features
- Roof: Composition
Utility Information
- Utilities: Natural Gas Available, Electricity Available, Cable Available
- Sewer: City Sewer
- Energy: Southern Exposure
School Information
- Elementary School: Werner
- Middle School: Preston
- High School: Fossil Ridge
Garage
- Attached Garage
Stories
- 1
Living Area
- 1,648 sqft
Additional Information: Elevated Real Estate | 9702241800
Location
Listing Price History
Date
Event
Price
% Change
$ (+/-)
Jul 30, 2025
Price Changed
$499,000
-6%
-31,000
May 16, 2025
Original Price
$530,000
-
-
Estimated Monthly Mortgage Payment
*Based on Fixed Interest Rate withe a 30 year term, principal and interest only
Listing price
Down payment
%
Interest rate
%Mortgage calculator estimates are provided by C21 CapRock Real Estate and are intended for information use only. Your payments may be higher or lower and all loans are subject to credit approval.
Disclaimer: Updated: 9/10/25 13:51 Information source: Information and Real Estate Services, LLC. Provided for limited non-commercial use only under IRES Rules © Copyright IRES. Terms of Use: Listing information is provided exclusively for consumers personal, non-commercial use and may not be used for any purpose other than to identify prospective properties consumers may be interested in purchasing. Information deemed reliable but not guaranteed by the MLS.




Description