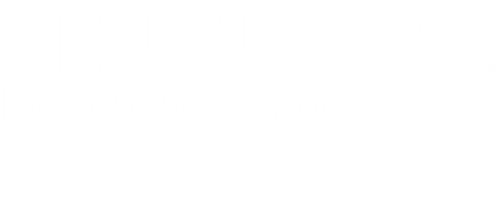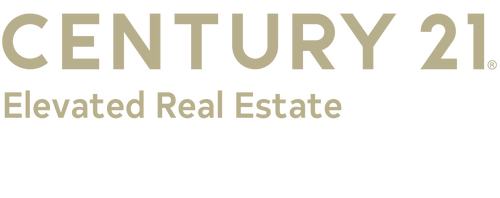


Listing Courtesy of: IRES LLC / Century 21 Elevated Real Estate / Jason Humpal - Contact: 9702241800
5850 Dripping Rock Ln D103 Fort Collins, CO 80528
Active (112 Days)
$459,000
MLS #:
1034707
1034707
Taxes
$2,706(2024)
$2,706(2024)
Lot Size
652 SQFT
652 SQFT
Type
Townhouse
Townhouse
Year Built
2011
2011
School District
Poudre
Poudre
County
Larimer County
Larimer County
Community
Crossing at Fossil Lake Condos
Crossing at Fossil Lake Condos
Listed By
Jason Humpal, Century 21 Elevated Real Estate, Contact: 9702241800
Source
IRES LLC
Last checked Sep 10 2025 at 8:51 PM GMT+0000
IRES LLC
Last checked Sep 10 2025 at 8:51 PM GMT+0000
Bathroom Details
- Full Bathrooms: 2
- 3/4 Bathroom: 1
- Half Bathroom: 1
Interior Features
- Electric Range/Oven
- Dishwasher
- Refrigerator
- Microwave
- Laundry: Washer/Dryer Hookups
- Windows: Window Coverings
- Laundry: Upper Level
Kitchen
- Engineered Hardwood Floor
Subdivision
- Crossing At Fossil Lake Condos
Lot Information
- Curbs
- Gutters
- Sidewalks
Property Features
- Fireplace: Gas
Heating and Cooling
- Forced Air
- Central Air
Basement Information
- Partially Finished
Homeowners Association Information
- Dues: $488/Monthly
Exterior Features
- Roof: Composition
Utility Information
- Utilities: Natural Gas Available, Electricity Available
- Sewer: City Sewer
School Information
- Elementary School: Zach
- Middle School: Preston
- High School: Fossil Ridge
Garage
- Attached Garage
Stories
- 2
Living Area
- 1,941 sqft
Additional Information: Elevated Real Estate | 9702241800
Location
Listing Price History
Date
Event
Price
% Change
$ (+/-)
Sep 05, 2025
Price Changed
$459,000
-1%
-6,000
Aug 13, 2025
Price Changed
$465,000
-2%
-10,000
May 22, 2025
Original Price
$475,000
-
-
Estimated Monthly Mortgage Payment
*Based on Fixed Interest Rate withe a 30 year term, principal and interest only
Listing price
Down payment
%
Interest rate
%Mortgage calculator estimates are provided by C21 CapRock Real Estate and are intended for information use only. Your payments may be higher or lower and all loans are subject to credit approval.
Disclaimer: Updated: 9/10/25 13:51 Information source: Information and Real Estate Services, LLC. Provided for limited non-commercial use only under IRES Rules © Copyright IRES. Terms of Use: Listing information is provided exclusively for consumers personal, non-commercial use and may not be used for any purpose other than to identify prospective properties consumers may be interested in purchasing. Information deemed reliable but not guaranteed by the MLS.




Description