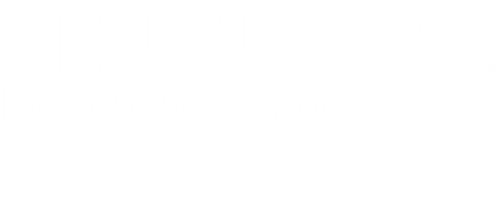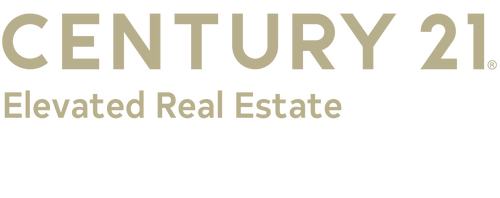Listing Courtesy of: IRES LLC / Century 21 Elevated Real Estate / Jason Humpal - Contact: 9702241800
508 Skyline Dr Fort Collins, CO 80521
Pending (24 Days)
$720,000
MLS #:
1041671
1041671
Taxes
$3,651(2024)
$3,651(2024)
Lot Size
0.3 acres
0.3 acres
Type
Single-Family Home
Single-Family Home
Year Built
1958
1958
Style
Contemporary/Modern, Ranch
Contemporary/Modern, Ranch
School District
Poudre
Poudre
County
Larimer County
Larimer County
Community
Miller Brothers
Miller Brothers
Listed By
Jason Humpal, Century 21 Elevated Real Estate, Contact: 9702241800
Source
IRES LLC
Last checked Sep 10 2025 at 5:34 PM GMT+0000
IRES LLC
Last checked Sep 10 2025 at 5:34 PM GMT+0000
Bathroom Details
- Full Bathrooms: 2
Interior Features
- Eat-In Kitchen
- Gas Range/Oven
- Dishwasher
- Kitchen Island
- Refrigerator
- Microwave
- Pantry
- Satellite Avail
- High Speed Internet
- Open Floorplan
- Walk-In Closet(s)
- Laundry: Washer/Dryer Hookups
- Laundry: Main Level
- Windows: Window Coverings
- Windows: Bay Window(s)
- Washer
- Dryer
Kitchen
- Hardwood
Subdivision
- Miller Brothers
Lot Information
- Lawn Sprinkler System
- Sidewalks
- Wooded
Property Features
- Fireplace: Family/Recreation Room Fireplace
Heating and Cooling
- Forced Air
- Central Air
Basement Information
- Crawl Space
- None
Flooring
- Wood Floors
Exterior Features
- Roof: Composition
Utility Information
- Utilities: Underground Utilities, Natural Gas Available, Electricity Available, Cable Available
- Sewer: City Sewer
School Information
- Elementary School: Bauder
- Middle School: Lincoln
- High School: Poudre
Garage
- Attached Garage
Parking
- Oversized
Stories
- 1
Living Area
- 1,891 sqft
Additional Information: Elevated Real Estate | 9702241800
Location
Estimated Monthly Mortgage Payment
*Based on Fixed Interest Rate withe a 30 year term, principal and interest only
Listing price
Down payment
%
Interest rate
%Mortgage calculator estimates are provided by C21 CapRock Real Estate and are intended for information use only. Your payments may be higher or lower and all loans are subject to credit approval.
Disclaimer: Updated: 9/10/25 10:34 Information source: Information and Real Estate Services, LLC. Provided for limited non-commercial use only under IRES Rules © Copyright IRES. Terms of Use: Listing information is provided exclusively for consumers personal, non-commercial use and may not be used for any purpose other than to identify prospective properties consumers may be interested in purchasing. Information deemed reliable but not guaranteed by the MLS.




Description