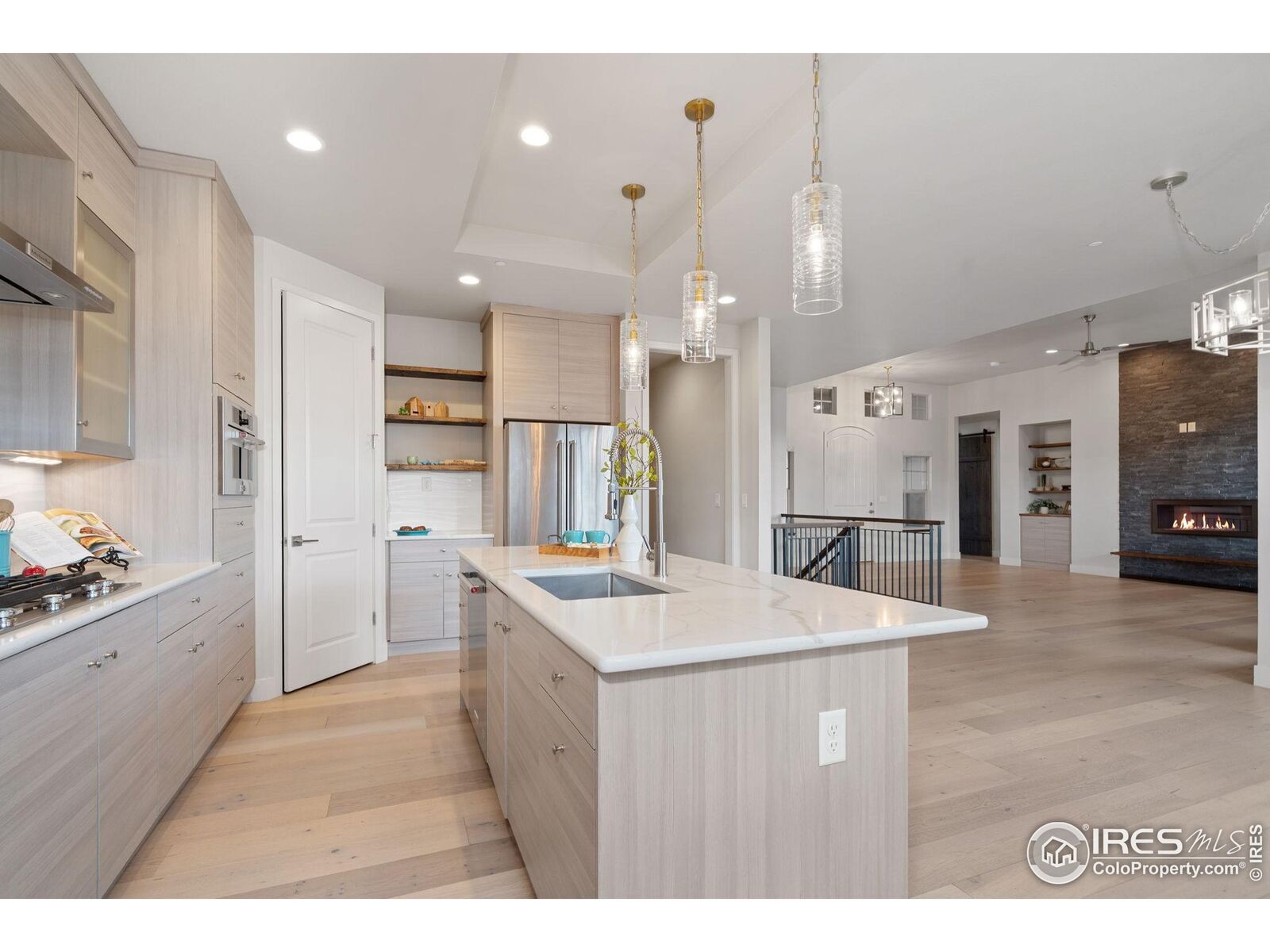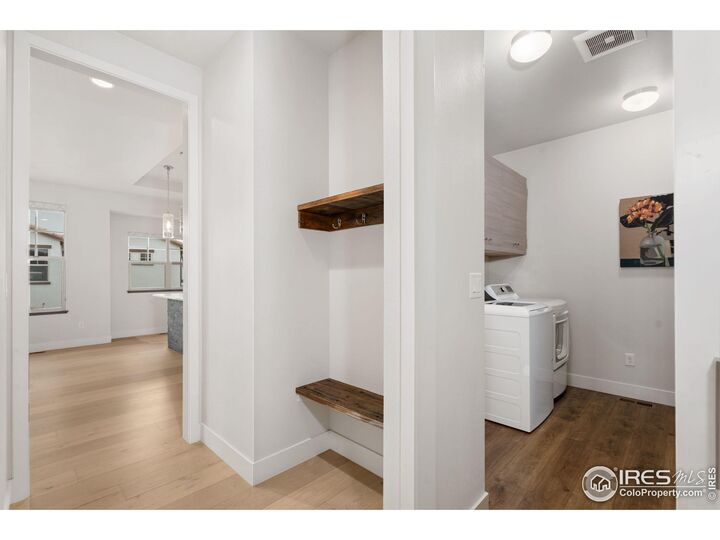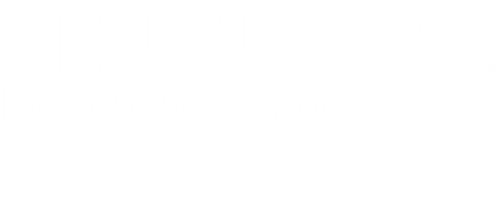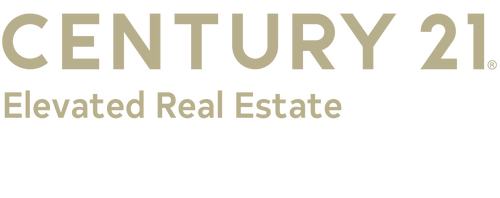


Listing Courtesy of: IRES LLC / Century 21 Elevated Real Estate / Lestel Meade - Contact: 9702241800
4014 Rock Creek Dr Fort Collins, CO 80528
Pending (115 Days)
$819,900
MLS #:
1034445
1034445
Taxes
$4,750(2024)
$4,750(2024)
Lot Size
10,244 SQFT
10,244 SQFT
Type
Townhouse
Townhouse
Year Built
2017
2017
Style
Ranch
Ranch
Views
Foothills View, Mountain(s)
Foothills View, Mountain(s)
School District
Poudre
Poudre
County
Larimer County
Larimer County
Community
Sunrise Ridge
Sunrise Ridge
Listed By
Lestel Meade, Century 21 Elevated Real Estate, Contact: 9702241800
Source
IRES LLC
Last checked Sep 10 2025 at 8:51 PM GMT+0000
IRES LLC
Last checked Sep 10 2025 at 8:51 PM GMT+0000
Bathroom Details
- Full Bathroom: 1
- 3/4 Bathrooms: 2
- Half Bathroom: 1
Interior Features
- Gas Range/Oven
- Kitchen Island
- Microwave
- Double Oven
- Open Floorplan
- Walk-In Closet(s)
- Laundry: Washer/Dryer Hookups
- Windows: Window Coverings
- Windows: Double Pane Windows
- Washer
- Dryer
Kitchen
- Wood Floor
Subdivision
- Sunrise Ridge
Lot Information
- Curbs
- Gutters
- Sidewalks
Property Features
- Fireplace: Gas
- Fireplace: Great Room
Heating and Cooling
- Forced Air
- Central Air
Basement Information
- Full
- Partially Finished
Homeowners Association Information
- Dues: $385/Quarterly
Exterior Features
- Roof: Concrete
Utility Information
- Utilities: Natural Gas Available, Electricity Available
- Sewer: District Sewer
- Energy: Southern Exposure
School Information
- Elementary School: Zach
- Middle School: Preston
- High School: Fossil Ridge
Garage
- Attached Garage
Parking
- Oversized
Stories
- 1
Living Area
- 3,700 sqft
Additional Information: Elevated Real Estate | 9702241800
Location
Listing Price History
Date
Event
Price
% Change
$ (+/-)
Aug 08, 2025
Price Changed
$819,900
-1%
-10,100
Jul 14, 2025
Price Changed
$830,000
-1%
-10,000
Jun 26, 2025
Price Changed
$840,000
-2%
-15,000
May 19, 2025
Original Price
$855,000
-
-
Estimated Monthly Mortgage Payment
*Based on Fixed Interest Rate withe a 30 year term, principal and interest only
Listing price
Down payment
%
Interest rate
%Mortgage calculator estimates are provided by C21 CapRock Real Estate and are intended for information use only. Your payments may be higher or lower and all loans are subject to credit approval.
Disclaimer: Updated: 9/10/25 13:51 Information source: Information and Real Estate Services, LLC. Provided for limited non-commercial use only under IRES Rules © Copyright IRES. Terms of Use: Listing information is provided exclusively for consumers personal, non-commercial use and may not be used for any purpose other than to identify prospective properties consumers may be interested in purchasing. Information deemed reliable but not guaranteed by the MLS.




Description