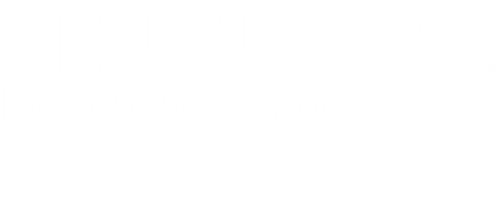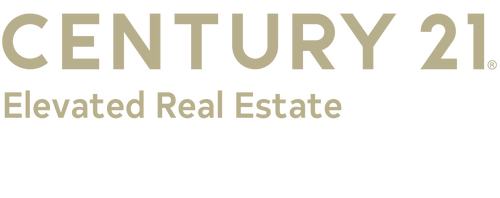


Listing Courtesy of: IRES LLC / Century 21 Elevated Real Estate / Lestel Meade - Contact: 9702241800
3565 Windmill Dr 1 Fort Collins, CO 80526
Active (34 Days)
$275,000
MLS #:
1041051
1041051
Taxes
$1,600(2024)
$1,600(2024)
Type
Townhouse
Townhouse
Year Built
1989
1989
School District
Poudre
Poudre
County
Larimer County
Larimer County
Community
Chestnut Village Condos
Chestnut Village Condos
Listed By
Lestel Meade, Century 21 Elevated Real Estate, Contact: 9702241800
Source
IRES LLC
Last checked Sep 10 2025 at 8:51 PM GMT+0000
IRES LLC
Last checked Sep 10 2025 at 8:51 PM GMT+0000
Bathroom Details
- Full Bathrooms: 2
Interior Features
- Electric Range/Oven
- Cathedral/Vaulted Ceilings
- Dishwasher
- Refrigerator
- Microwave
- Loft
- Open Floorplan
- Laundry: Washer/Dryer Hookups
- Windows: Window Coverings
- Windows: Double Pane Windows
- Washer
- Dryer
Kitchen
- Tile Floor
Subdivision
- Chestnut Village Condos
Lot Information
- Curbs
- Gutters
- Sidewalks
Property Features
- Fireplace: Great Room
Heating and Cooling
- Baseboard
- Wall/Window Unit(s)
Homeowners Association Information
- Dues: $233/Monthly
Exterior Features
- Roof: Composition
Utility Information
- Utilities: Electricity Available
- Sewer: City Sewer
- Energy: Southern Exposure
School Information
- Elementary School: Beattie
- Middle School: Blevins
- High School: Rocky Mountain
Stories
- 2
Living Area
- 1,000 sqft
Additional Information: Elevated Real Estate | 9702241800
Location
Estimated Monthly Mortgage Payment
*Based on Fixed Interest Rate withe a 30 year term, principal and interest only
Listing price
Down payment
%
Interest rate
%Mortgage calculator estimates are provided by C21 CapRock Real Estate and are intended for information use only. Your payments may be higher or lower and all loans are subject to credit approval.
Disclaimer: Updated: 9/10/25 13:51 Information source: Information and Real Estate Services, LLC. Provided for limited non-commercial use only under IRES Rules © Copyright IRES. Terms of Use: Listing information is provided exclusively for consumers personal, non-commercial use and may not be used for any purpose other than to identify prospective properties consumers may be interested in purchasing. Information deemed reliable but not guaranteed by the MLS.




Description