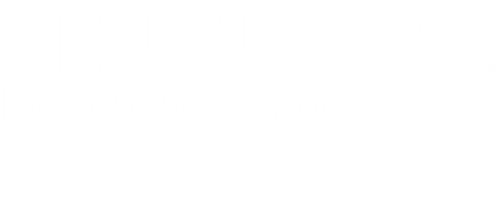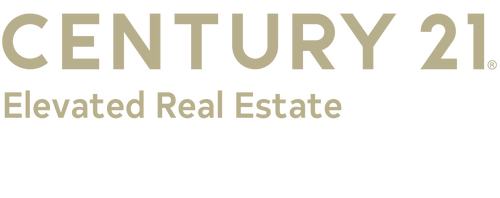


Listing Courtesy of: IRES LLC / Century 21 Elevated Real Estate / Jason Humpal - Contact: 9702241800
3431 Worwick Dr Fort Collins, CO 80525
Active (28 Days)
$485,000
MLS #:
1022840
1022840
Taxes
$2,338(2023)
$2,338(2023)
Lot Size
8,712 SQFT
8,712 SQFT
Type
Single-Family Home
Single-Family Home
Year Built
1977
1977
School District
Poudre
Poudre
County
Larimer County
Larimer County
Community
Village East
Village East
Listed By
Jason Humpal, Century 21 Elevated Real Estate, Contact: 9702241800
Source
IRES LLC
Last checked Dec 25 2024 at 4:20 AM GMT+0000
IRES LLC
Last checked Dec 25 2024 at 4:20 AM GMT+0000
Bathroom Details
- Full Bathroom: 1
- Half Bathroom: 1
Interior Features
- Windows: Window Coverings
- Disposal
- Dryer
- Washer
- Refrigerator
- Dishwasher
- Electric Range/Oven
- Laundry: Lower Level
- Walk-In Closet(s)
- Eat-In Kitchen
Kitchen
- Tile Floor
Subdivision
- Village East
Lot Information
- Level
- Sidewalks
- Gutters
- Curbs
Property Features
- Fireplace: Family/Recreation Room Fireplace
Heating and Cooling
- Forced Air
- Central Air
Homeowners Association Information
- Dues: $575/Annually
Exterior Features
- Roof: Composition
Utility Information
- Utilities: Electricity Available, Natural Gas Available
- Sewer: City Sewer
School Information
- Elementary School: Odea
- Middle School: Boltz
- High School: Ft Collins
Garage
- Attached Garage
Stories
- 3
Living Area
- 1,296 sqft
Additional Information: Elevated Real Estate | 9702241800
Location
Estimated Monthly Mortgage Payment
*Based on Fixed Interest Rate withe a 30 year term, principal and interest only
Listing price
Down payment
%
Interest rate
%Mortgage calculator estimates are provided by C21 CapRock Real Estate and are intended for information use only. Your payments may be higher or lower and all loans are subject to credit approval.
Disclaimer: Updated: 12/24/24 20:20 Information source: Information and Real Estate Services, LLC. Provided for limited non-commercial use only under IRES Rules © Copyright IRES. Terms of Use: Listing information is provided exclusively for consumers personal, non-commercial use and may not be used for any purpose other than to identify prospective properties consumers may be interested in purchasing. Information deemed reliable but not guaranteed by the MLS.




Description