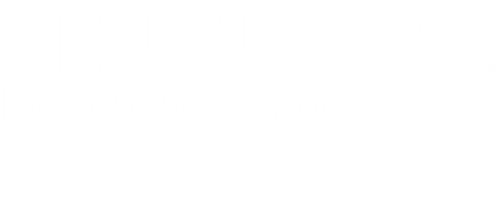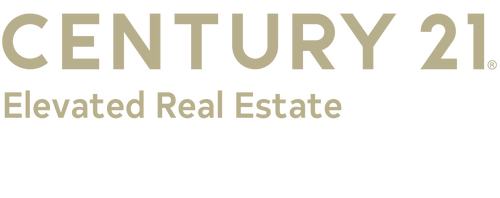


Listing Courtesy of: IRES LLC / Century 21 Elevated Real Estate / Lestel Meade - Contact: 9702241800
2617 Harvard St Fort Collins, CO 80525
Pending (91 Days)
$625,000
MLS #:
1022438
1022438
Taxes
$3,028(2023)
$3,028(2023)
Lot Size
0.27 acres
0.27 acres
Type
Single-Family Home
Single-Family Home
Year Built
1971
1971
Style
Ranch
Ranch
School District
Poudre
Poudre
County
Larimer County
Larimer County
Community
Thunderbird Estates
Thunderbird Estates
Listed By
Lestel Meade, Century 21 Elevated Real Estate, Contact: 9702241800
Source
IRES LLC
Last checked Dec 24 2024 at 3:54 PM GMT+0000
IRES LLC
Last checked Dec 24 2024 at 3:54 PM GMT+0000
Bathroom Details
- Full Bathroom: 1
- 3/4 Bathrooms: 2
Interior Features
- Windows: Double Pane Windows
- Windows: Window Coverings
- Disposal
- Dryer
- Washer
- Refrigerator
- Dishwasher
- Electric Range/Oven
- Laundry: Washer/Dryer Hookups
- Walk-In Closet(s)
- Pantry
- Separate Dining Room
- Eat-In Kitchen
- In-Law Floorplan
Kitchen
- Tile Floor
Subdivision
- Thunderbird Estates
Lot Information
- Level
- Lawn Sprinkler System
- Sidewalks
- Gutters
- Curbs
Property Features
- Fireplace: Living Room
- Fireplace: Gas
Heating and Cooling
- Forced Air
- Central Air
Basement Information
- Partially Finished
- Full
Exterior Features
- Roof: Composition
Utility Information
- Utilities: Electricity Available, Natural Gas Available
- Sewer: City Sewer
School Information
- Elementary School: Odea
- Middle School: Boltz
- High School: Ft Collins
Garage
- Attached Garage
Parking
- Garage Door Opener
Stories
- 1
Living Area
- 3,200 sqft
Additional Information: Elevated Real Estate | 9702241800
Location
Listing Price History
Date
Event
Price
% Change
$ (+/-)
Dec 13, 2024
Price Changed
$625,000
-4%
-25,000
Nov 18, 2024
Original Price
$650,000
-
-
Estimated Monthly Mortgage Payment
*Based on Fixed Interest Rate withe a 30 year term, principal and interest only
Listing price
Down payment
%
Interest rate
%Mortgage calculator estimates are provided by C21 CapRock Real Estate and are intended for information use only. Your payments may be higher or lower and all loans are subject to credit approval.
Disclaimer: Updated: 12/24/24 07:54 Information source: Information and Real Estate Services, LLC. Provided for limited non-commercial use only under IRES Rules © Copyright IRES. Terms of Use: Listing information is provided exclusively for consumers personal, non-commercial use and may not be used for any purpose other than to identify prospective properties consumers may be interested in purchasing. Information deemed reliable but not guaranteed by the MLS.




Description