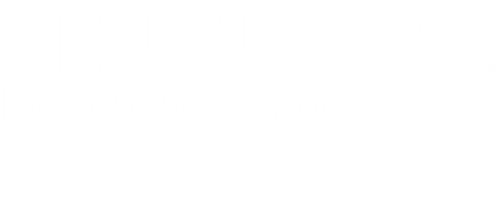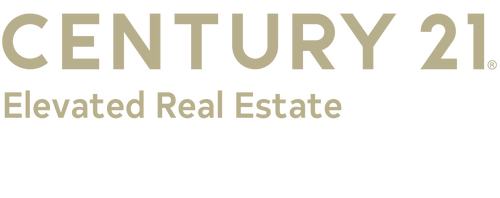


Listing Courtesy of: IRES LLC / Century 21 Elevated Real Estate / Lestel Meade - Contact: 9702241800
4216 Yellowbells Dr Evans, CO 80620
Pending (175 Days)
$380,000
MLS #:
1036991
1036991
Taxes
$2,126(2024)
$2,126(2024)
Lot Size
5,500 SQFT
5,500 SQFT
Type
Single-Family Home
Single-Family Home
Year Built
2019
2019
Style
Cottage/Bung, Ranch
Cottage/Bung, Ranch
School District
Greeley 6
Greeley 6
County
Weld County
Weld County
Community
Ridge at Prairie View
Ridge at Prairie View
Listed By
Lestel Meade, Century 21 Elevated Real Estate, Contact: 9702241800
Source
IRES LLC
Last checked Sep 10 2025 at 11:51 PM GMT+0000
IRES LLC
Last checked Sep 10 2025 at 11:51 PM GMT+0000
Bathroom Details
- Full Bathroom: 1
- 3/4 Bathroom: 1
Interior Features
- Electric Range/Oven
- Dishwasher
- Kitchen Island
- Refrigerator
- Disposal
- Microwave
- Open Floorplan
- Laundry: Washer/Dryer Hookups
- Laundry: Main Level
- Windows: Window Coverings
- Windows: Double Pane Windows
- Washer
- Dryer
Kitchen
- Engineered Hardwood Floor
Subdivision
- Ridge At Prairie View
Lot Information
- Lawn Sprinkler System
- Curbs
- Gutters
- Sidewalks
Heating and Cooling
- Forced Air
- Central Air
Basement Information
- Full
- Unfinished
Homeowners Association Information
- Dues: $125/Annually
Exterior Features
- Roof: Composition
Utility Information
- Utilities: Natural Gas Available, Electricity Available
- Sewer: City Sewer
- Energy: Southern Exposure, Thermostat
School Information
- Elementary School: Ann K Heiman
- Middle School: Prairie Heights
- High School: Greeley West
Garage
- Attached Garage
Parking
- Garage Door Opener
- Alley Access
Stories
- 1
Living Area
- 1,067 sqft
Additional Information: Elevated Real Estate | 9702241800
Location
Listing Price History
Date
Event
Price
% Change
$ (+/-)
Aug 19, 2025
Price Changed
$380,000
-4%
-15,000
Jul 17, 2025
Price Changed
$395,000
-2%
-10,000
Jun 22, 2025
Price Changed
$405,000
-1%
-5,000
Jun 17, 2025
Original Price
$410,000
-
-
Estimated Monthly Mortgage Payment
*Based on Fixed Interest Rate withe a 30 year term, principal and interest only
Listing price
Down payment
%
Interest rate
%Mortgage calculator estimates are provided by C21 CapRock Real Estate and are intended for information use only. Your payments may be higher or lower and all loans are subject to credit approval.
Disclaimer: Updated: 9/10/25 16:51 Information source: Information and Real Estate Services, LLC. Provided for limited non-commercial use only under IRES Rules © Copyright IRES. Terms of Use: Listing information is provided exclusively for consumers personal, non-commercial use and may not be used for any purpose other than to identify prospective properties consumers may be interested in purchasing. Information deemed reliable but not guaranteed by the MLS.




Description