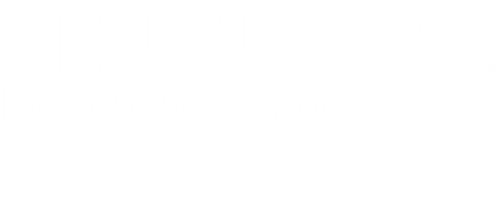


Listing Courtesy of: IRES LLC / Century 21 Elevated Real Estate / Lestel Meade - Contact: 9702241800
3514 Marigold St Evans, CO 80620
Pending (125 Days)
$340,000
MLS #:
1039182
1039182
Taxes
$1,251(2024)
$1,251(2024)
Lot Size
6,545 SQFT
6,545 SQFT
Type
Single-Family Home
Single-Family Home
Year Built
1976
1976
Style
Ranch
Ranch
School District
Greeley 6
Greeley 6
County
Weld County
Weld County
Community
Village
Village
Listed By
Lestel Meade, Century 21 Elevated Real Estate, Contact: 9702241800
Source
IRES LLC
Last checked Sep 10 2025 at 8:51 PM GMT+0000
IRES LLC
Last checked Sep 10 2025 at 8:51 PM GMT+0000
Bathroom Details
- Full Bathroom: 1
Interior Features
- Electric Range/Oven
- Dishwasher
- Refrigerator
- Separate Dining Room
- Open Floorplan
- Laundry: Washer/Dryer Hookups
- Windows: Window Coverings
- Washer
- Dryer
Kitchen
- Wood Floor
Subdivision
- Village
Lot Information
- Lawn Sprinkler System
- Curbs
- Gutters
- Sidewalks
- Mineral Rights Excluded
Property Features
- Fireplace: Living Room
Heating and Cooling
- Forced Air
- Central Air
Basement Information
- Full
- Unfinished
Flooring
- Wood Floors
Exterior Features
- Roof: Composition
Utility Information
- Utilities: Natural Gas Available, Electricity Available
- Sewer: City Sewer
- Energy: Southern Exposure
School Information
- Elementary School: Dos Rios
- Middle School: Brentwood
- High School: Greeley West
Garage
- Attached Garage
Parking
- Oversized
Stories
- 1
Living Area
- 1,014 sqft
Additional Information: Elevated Real Estate | 9702241800
Location
Estimated Monthly Mortgage Payment
*Based on Fixed Interest Rate withe a 30 year term, principal and interest only
Listing price
Down payment
%
Interest rate
%Mortgage calculator estimates are provided by C21 CapRock Real Estate and are intended for information use only. Your payments may be higher or lower and all loans are subject to credit approval.
Disclaimer: Updated: 9/10/25 13:51 Information source: Information and Real Estate Services, LLC. Provided for limited non-commercial use only under IRES Rules © Copyright IRES. Terms of Use: Listing information is provided exclusively for consumers personal, non-commercial use and may not be used for any purpose other than to identify prospective properties consumers may be interested in purchasing. Information deemed reliable but not guaranteed by the MLS.




Description