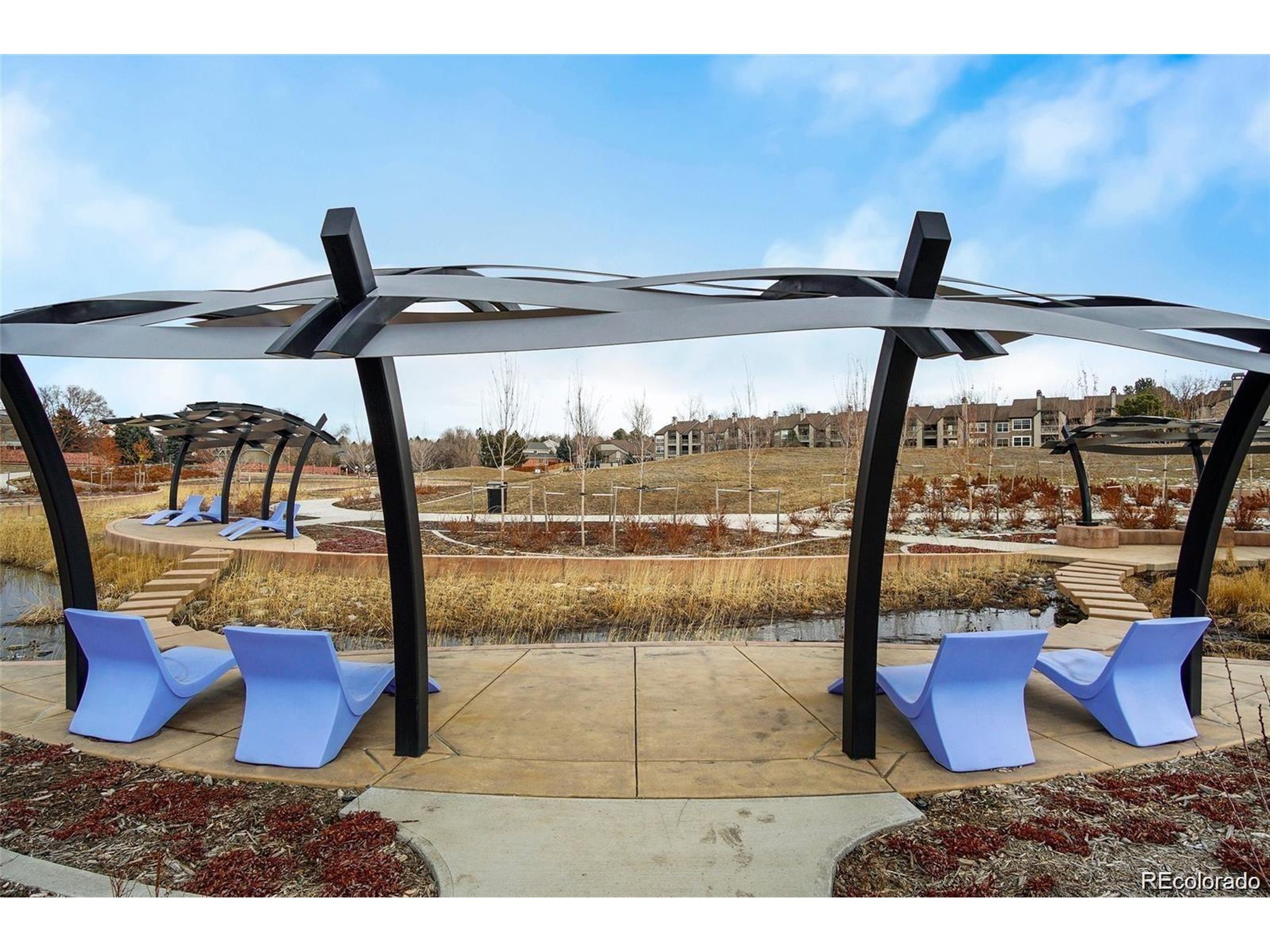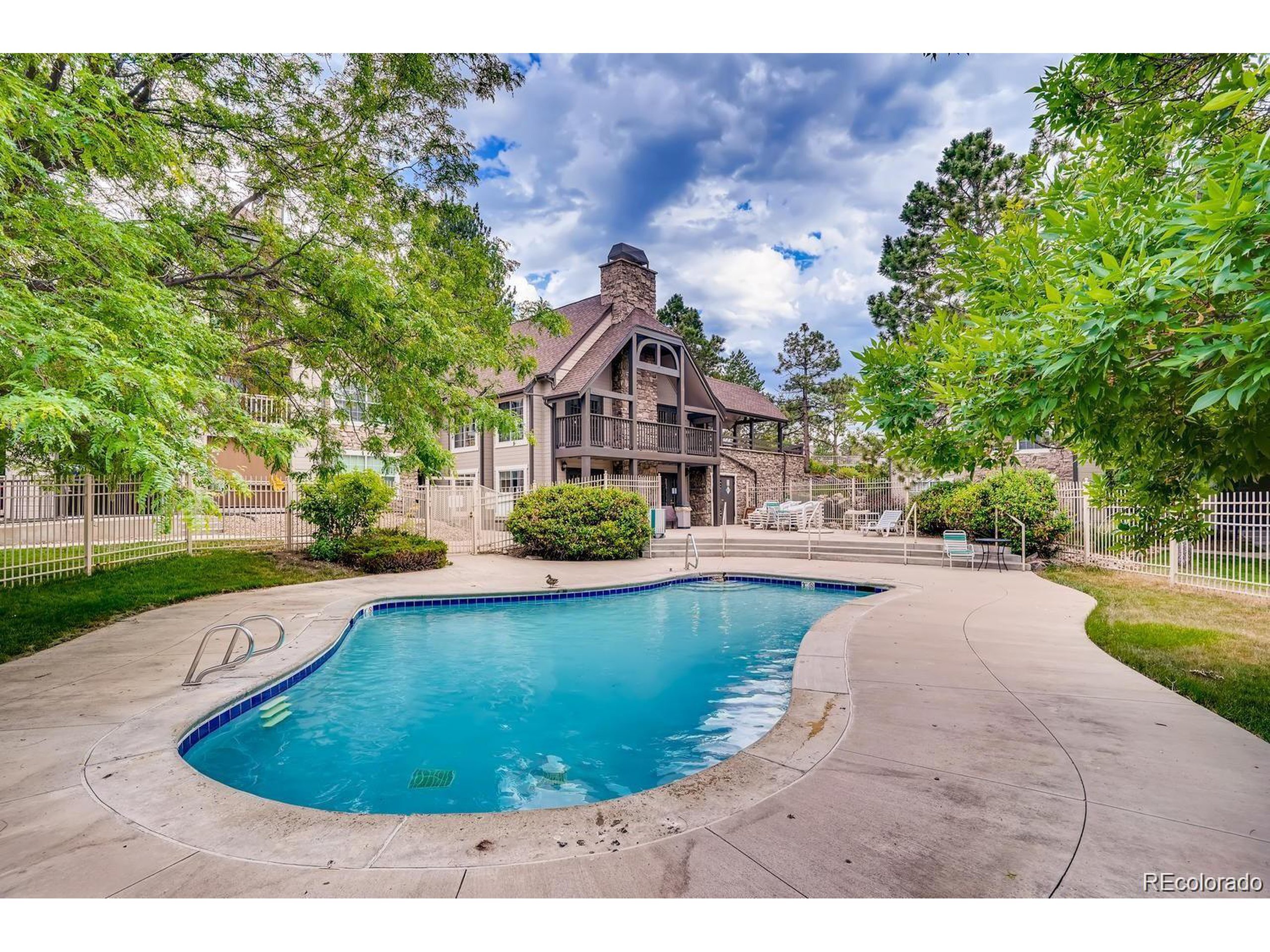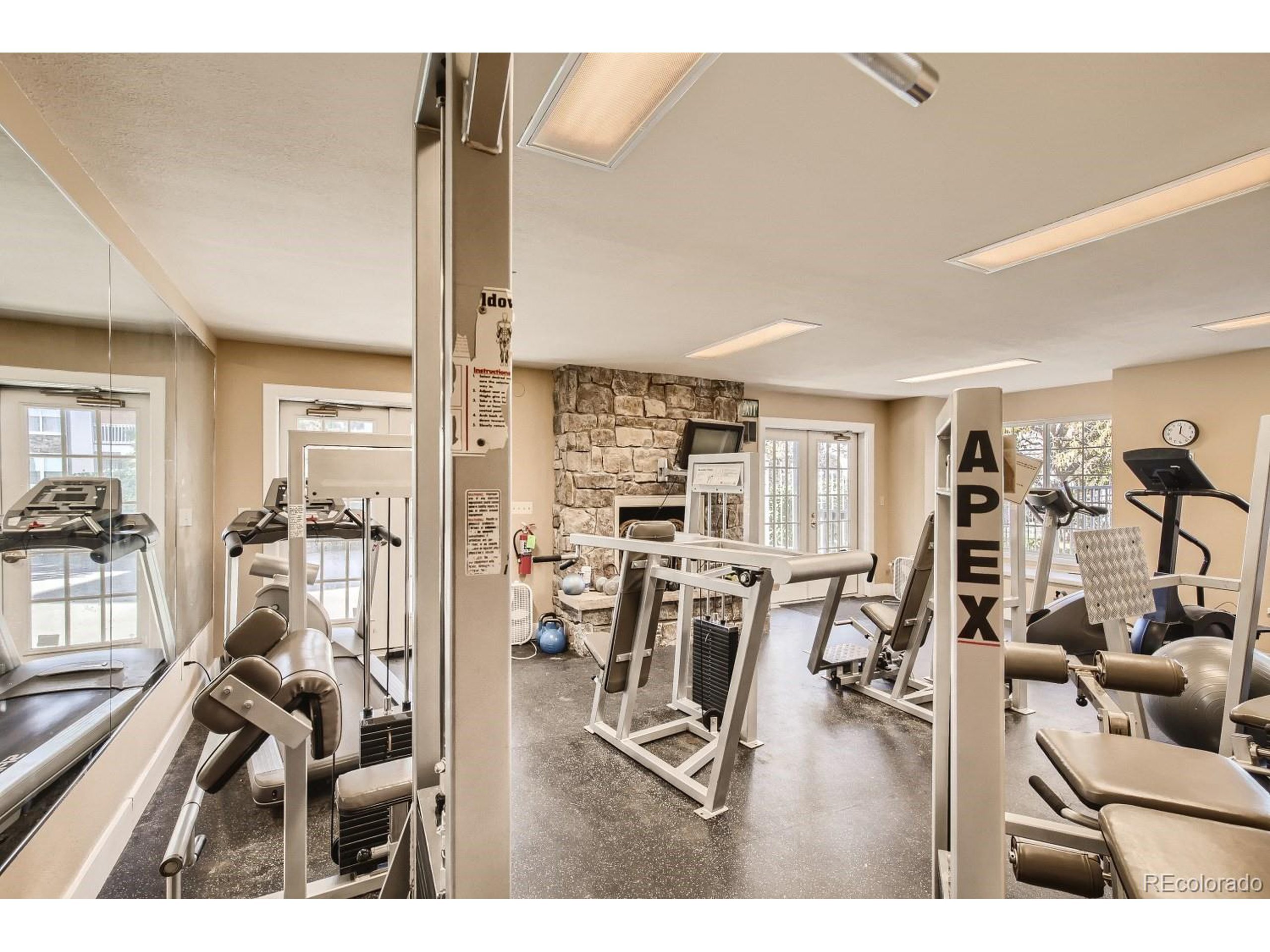


Listing Courtesy of: IRES LLC / Century 21 Caprock Real Estate / Eric Johnson - Contact: eric@door2denver.com,303-718-1947
9222 E Arbor Cir L Englewood, CO 80111
Active (125 Days)
$245,000
MLS #:
6048436
6048436
Taxes
$1,464(2024)
$1,464(2024)
Lot Size
436 SQFT
436 SQFT
Type
Townhouse
Townhouse
Year Built
1987
1987
Style
Ranch
Ranch
School District
Cherry Creek 5
Cherry Creek 5
County
Arapahoe County
Arapahoe County
Community
The Enclave
The Enclave
Listed By
Eric Johnson, Century 21 Caprock Real Estate, Contact: eric@door2denver.com,303-718-1947
Source
IRES LLC
Last checked Sep 10 2025 at 11:51 PM GMT+0000
IRES LLC
Last checked Sep 10 2025 at 11:51 PM GMT+0000
Bathroom Details
- Full Bathroom: 1
Interior Features
- Dishwasher
- Refrigerator
- Microwave
- Open Floorplan
- Walk-In Closet(s)
- Laundry: Main Level
- Washer
- Dryer
Subdivision
- The Enclave
Property Features
- Fireplace: Family/Recreation Room Fireplace
- Fireplace: Single Fireplace
Heating and Cooling
- Forced Air
- Central Air
- Ceiling Fan(s)
Homeowners Association Information
- Dues: $307/Monthly
Exterior Features
- Roof: Composition
Utility Information
- Sewer: City Sewer, Public Sewer
School Information
- Elementary School: Heritage
- Middle School: Campus
- High School: Cherry Creek
Garage
- Garage
Stories
- 1
Living Area
- 697 sqft
Additional Information: Caprock Real Estate | eric@door2denver.com,303-718-1947
Location
Listing Price History
Date
Event
Price
% Change
$ (+/-)
Aug 22, 2025
Price Changed
$245,000
-6%
-15,000
May 09, 2025
Original Price
$260,000
-
-
Estimated Monthly Mortgage Payment
*Based on Fixed Interest Rate withe a 30 year term, principal and interest only
Listing price
Down payment
%
Interest rate
%Mortgage calculator estimates are provided by C21 CapRock Real Estate and are intended for information use only. Your payments may be higher or lower and all loans are subject to credit approval.
Disclaimer: Updated: 9/10/25 16:51 Information source: Information and Real Estate Services, LLC. Provided for limited non-commercial use only under IRES Rules © Copyright IRES. Terms of Use: Listing information is provided exclusively for consumers personal, non-commercial use and may not be used for any purpose other than to identify prospective properties consumers may be interested in purchasing. Information deemed reliable but not guaranteed by the MLS.





Description