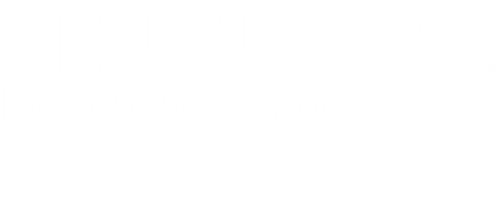


6432 E Jamison Cir S Centennial, CO 80112
Description
6178083
$4,488(2024)
9,322 SQFT
Single-Family Home
1981
Littleton 6
Arapahoe County
Homestead Farm Ii
Listed By
IRES LLC
Last checked Jul 9 2025 at 5:38 PM GMT+0000
- Full Bathroom: 1
- 3/4 Bathrooms: 2
- Half Bathroom: 1
- Eat-In Kitchen
- Walk-In Closet(s)
- Kitchen Island
- Laundry: Main Level
- Dishwasher
- Refrigerator
- Washer
- Dryer
- Microwave
- Disposal
- Windows: Window Coverings
- Windows: Bay Window(s)
- Windows: Double Pane Windows
- Homestead Farm Ii
- Lawn Sprinkler System
- Cul-De-Sac
- Corner Lot
- Level
- Fireplace: 2+ Fireplaces
- Fireplace: Gas Logs Included
- Fireplace: Family/Recreation Room Fireplace
- Fireplace: Basement
- Foundation: Slab
- Forced Air
- Central Air
- Attic Fan
- Full
- Partially Finished
- Dues: $1347/Annually
- Roof: Wood
- Utilities: Natural Gas Available, Electricity Available, Cable Available
- Sewer: City Sewer, Public Sewer
- Elementary School: Ford
- Middle School: Newton
- High School: Arapahoe
- Attached Garage
- 2
- 2,522 sqft
Estimated Monthly Mortgage Payment
*Based on Fixed Interest Rate withe a 30 year term, principal and interest only





Features of this rare gem:
* On a nice, quiet cul-de-sac, with a pool, tennis courts and greenbelt trails.
* Beautifully finished basement including large windows, a 2nd gas fireplace, a 4th bedroom (for family/guests/office), and a 4th bath.
* Remodeled kitchen with stainless steel appliances, quartz countertops, and extra cabinetry. The large island with extra seating provides even more undercounter storage.
* Corner lot with large back yard with an expanded covered deck off the house, and a tree-bowered patio in one corner.
* Large primary bedroom with en suite bath along with the two secondary bedrooms and a full bathroom.
* A few of the many activities include tennis leagues, swim team, and holiday activities throughout the year. The neighborhood is served by award winning Littleton schools and is located close to shopping, restaurants, and DTC.